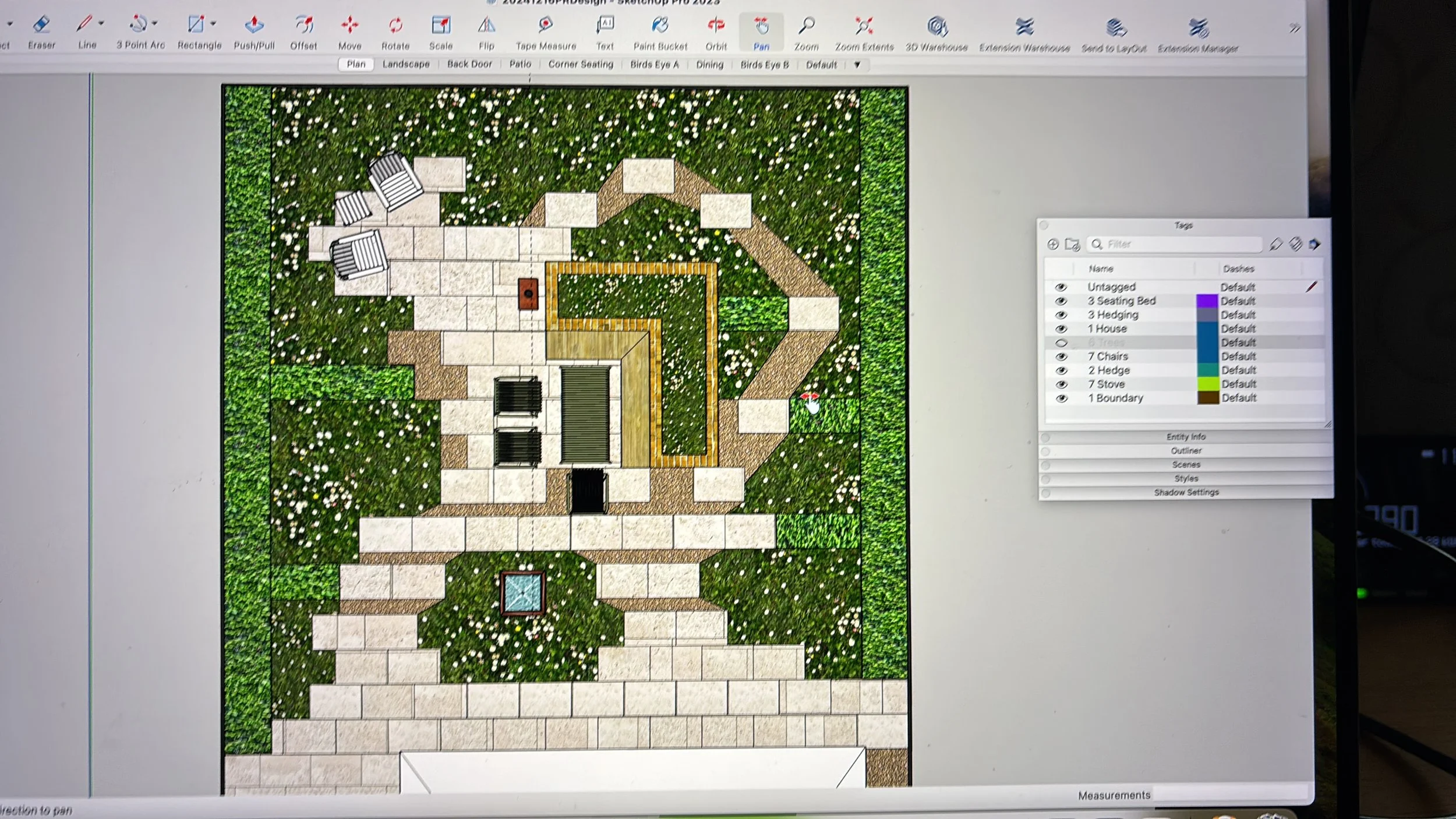Compact suburban London garden, Surbiton
January, 2025
“Our daughter was giddy with excitement with your garden design.”
“The design is so different to what we thought possible.”
Date: January, 2025 - (garden in Phase 3 - Build phase)
Location: Surbiton forever family home
Client brief: The original garden was laid to astroturf and surrounded with dominating, high fencing on all sides and edged in wooden sleepers containing a few perennials. The aspiration was to create a beautiful, calming and relaxing space which can be used for entertainment and play and enjoyed from within the house and outside across the year. A garden with blossom trees and perennial planting with delivers colour, scent and interest.
Site: 10 x 10m rear garden (100sqm) laid to astroturf
Design concept & response: A forever home with a compact rear garden in need of a full makeover. The design takes its inspiration from the way the River Thames flows around Raven’s Ait, a river island closeby. The entertainment area is moved into the centre of the space and lush, textured and colourful planting flows around the central terrace. Multistem Betula and Amelanchier add height, drama and atmosphere to the garden. A high beech hedge hides the dominant fencing and adds to the feeling of enclosure whilst creating year round interest and habitat. The fencing is covered with horizontal timber cladding and painted black to ‘disappear'.’ A calming and relaxing atmosphere is achieved. A bespoke integrated floating seat has been designed to create a permanent place for the family to dine out.
-

The Inspiration
The inspiration for the design comes from the way the River Thames flows around Raven’s Ait close to Surbiton. A central entertainment terrace is surrounded by planting which delivers a ‘green hug’ to the entire space.
-
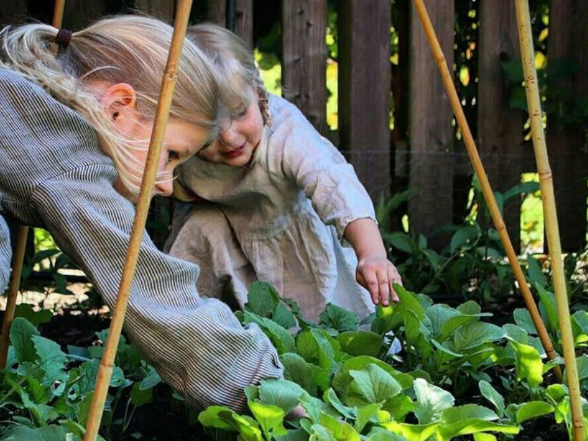
Lasting Memories
The garden design concept is focused around creating lasting memories. Creating a space to come together and a space to share. A garden for the family to share experiences with family and friends. A place to share with nature and where biodiversity thrives.
-

Creative small garden design
It is often more challenging to develop creative design solutions for small gardens due to the number of competing requirements. David is a professionally trained designer with a proven record of delivering great design across gardens of all sizes.
-
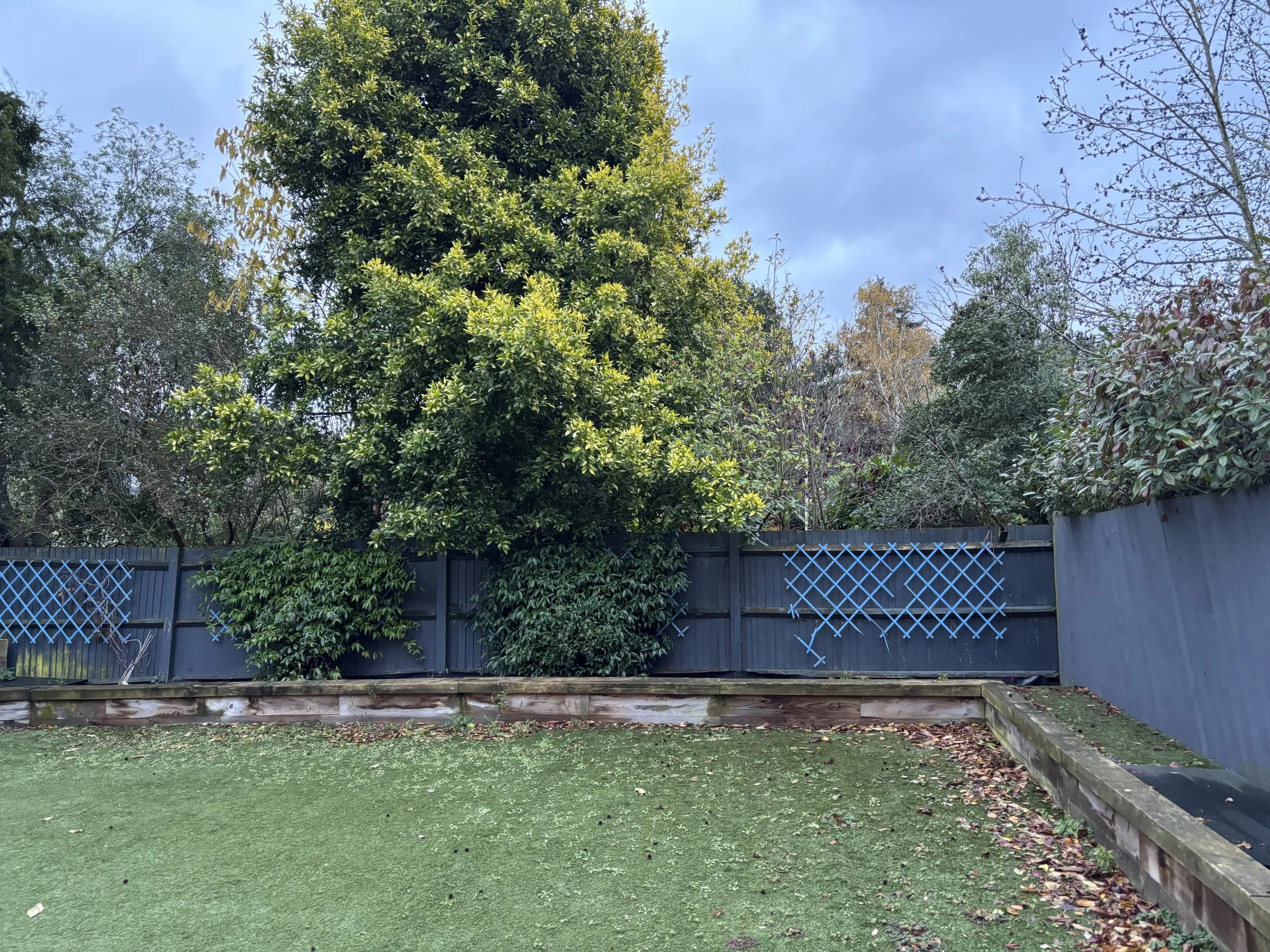
Before
The 10×10m compact garden was laid to astroturf and surrounded by dominant fencing. The garden was devoid of trees with limited planting in raised wooden sleeper beds. The patio doors lead out onto a narrow terrace running along the rear of the house.
-
The Design Process
Working with specialist garden design software including Vectorworks and Sketchup and traditional hand-drawn techniques, David develops creative design solutions which meet the client brief and are presented at Outline Design Stage.
-
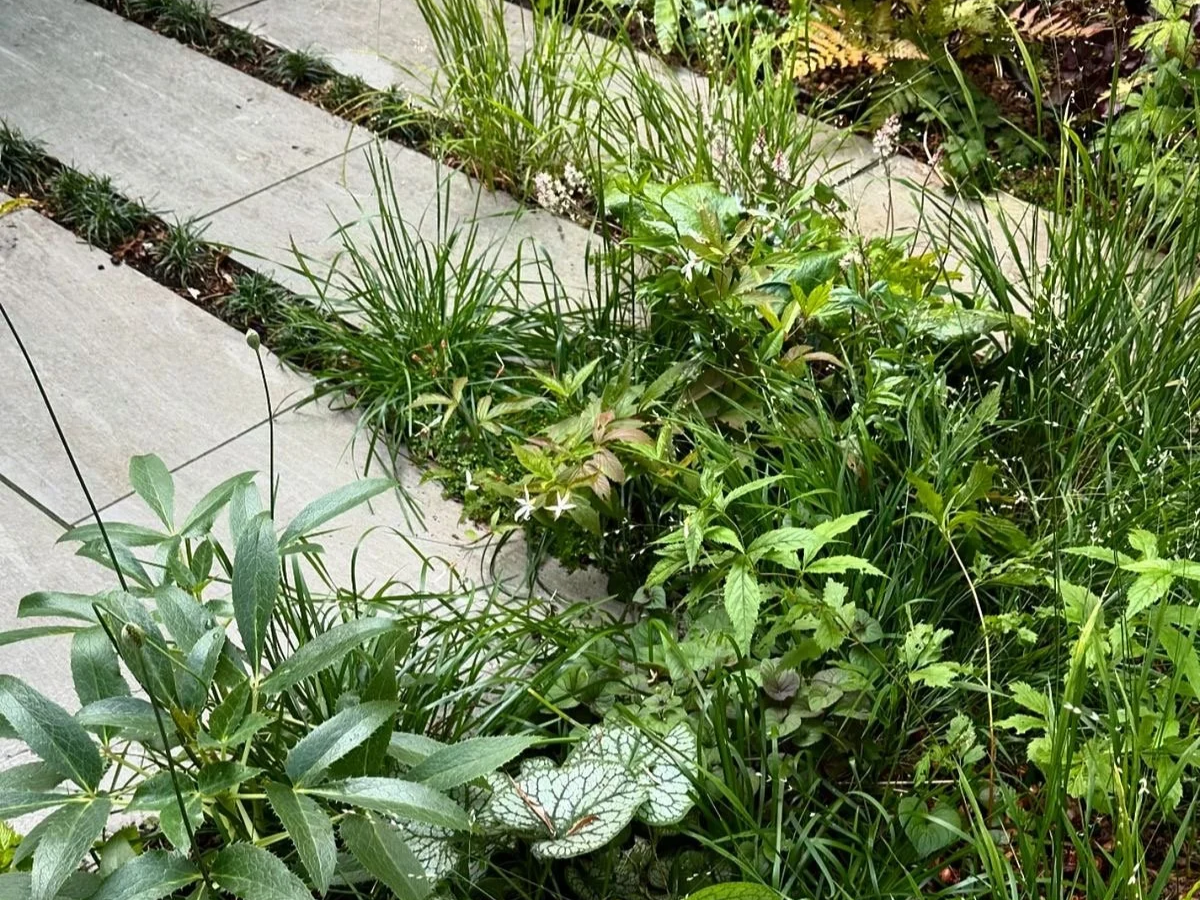
Look and Feel
The design aesthetic features porcelain planks as a central feature echoing the railway heritage of Surbiton. The design is loose and flowing in nature and the planting supports this feeling delivering a ‘green hug’ combined with colourful and fragrant perennials.
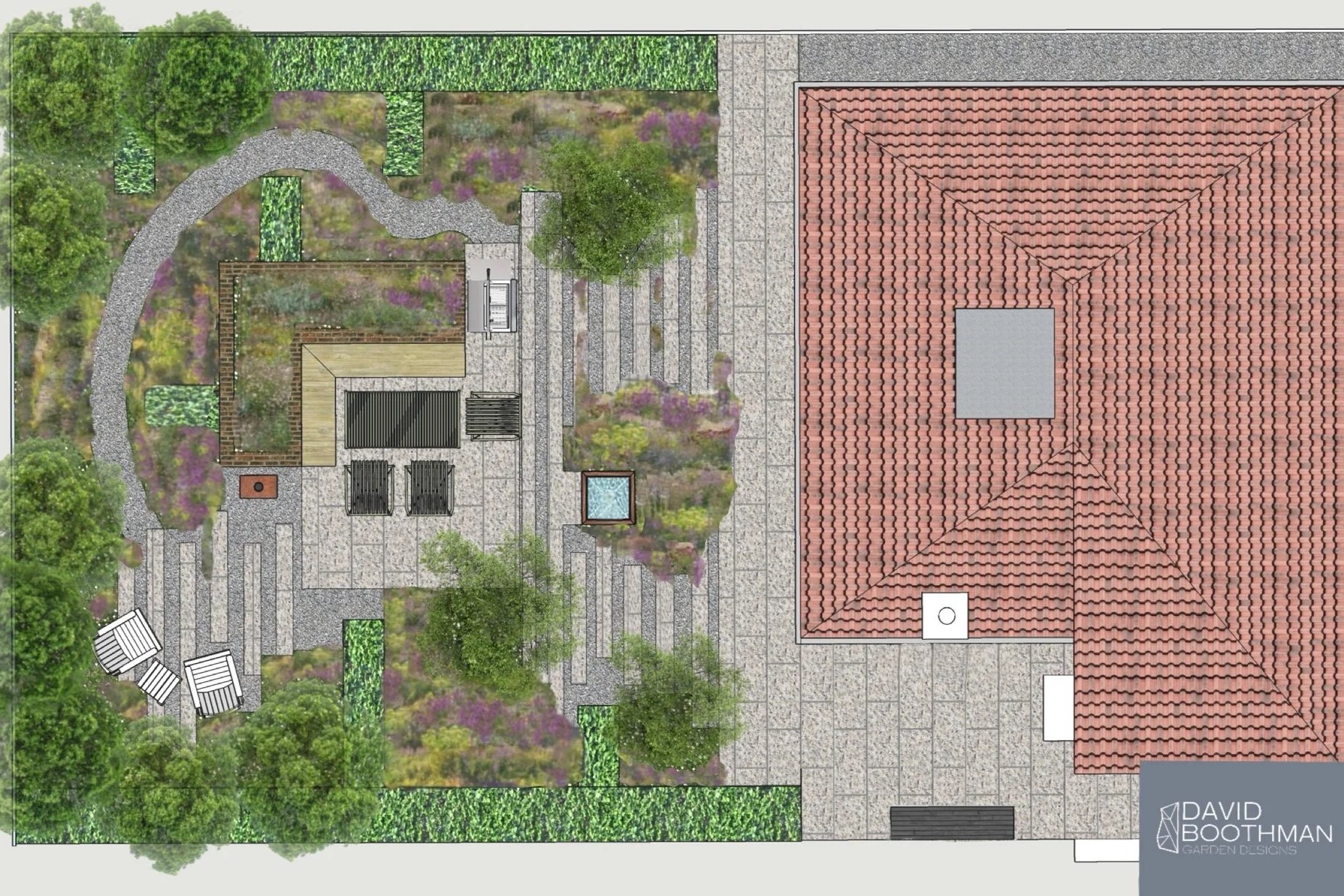
The Masterplan

Entertainment Terrace with floating seating

Planting Plans

Construction Drawings

Malus 'Evereste'

Pinus mugo

Astrantia major 'Roma'

Rosmarinus officinalis

Veronicastrum virginicum 'Fascination'

Erigeron karvinskianus

